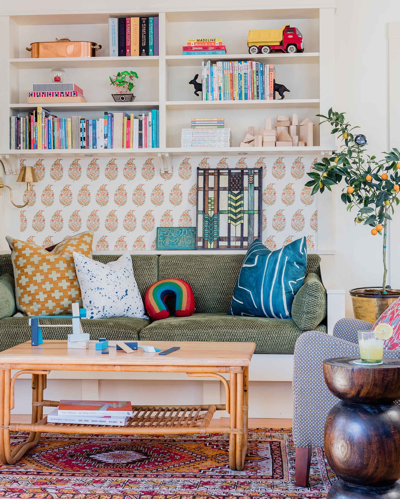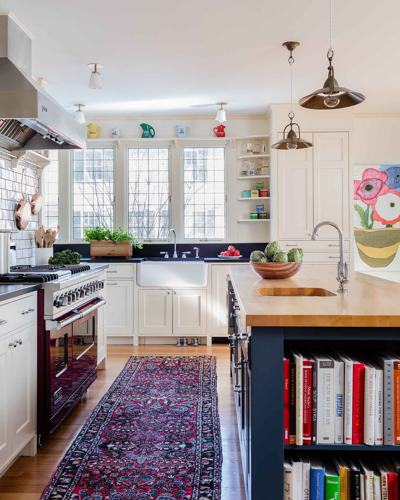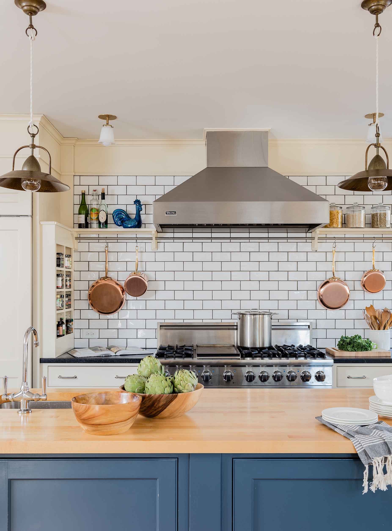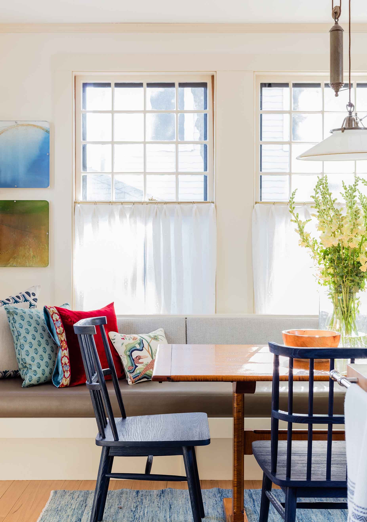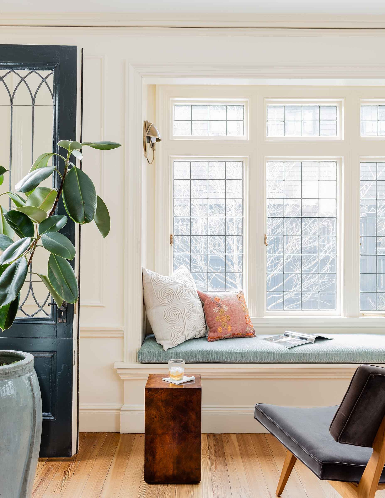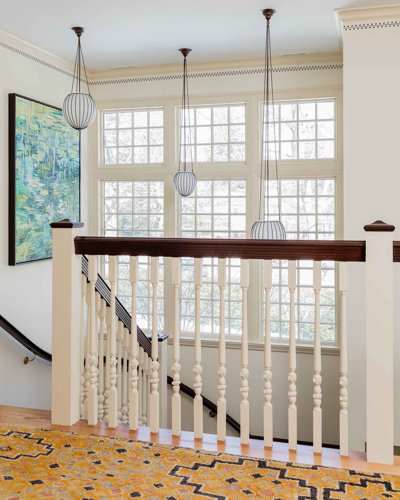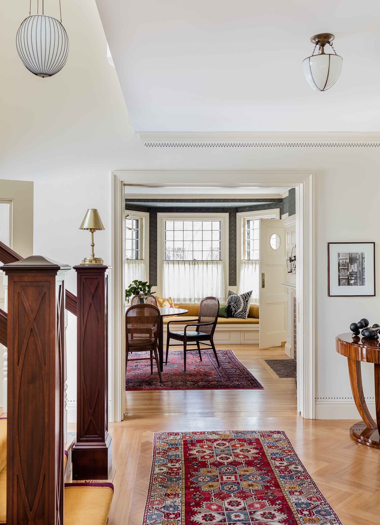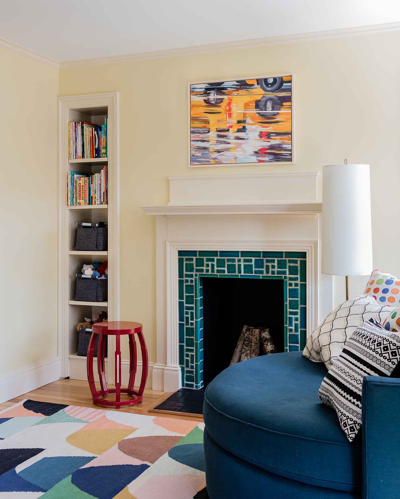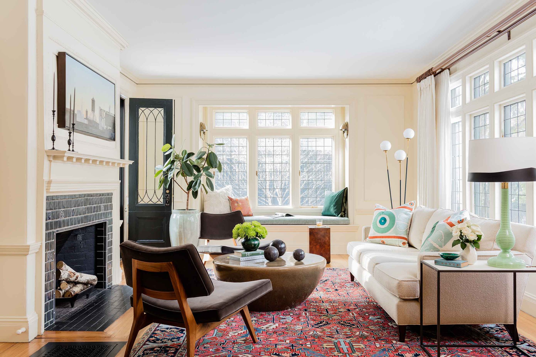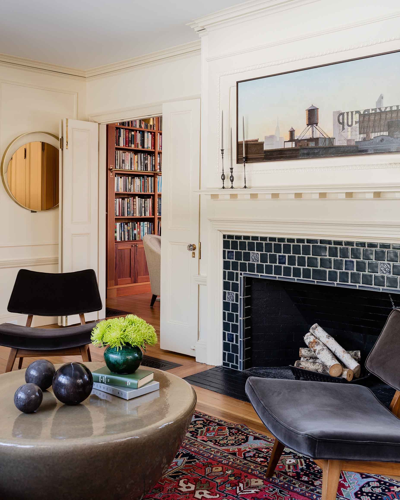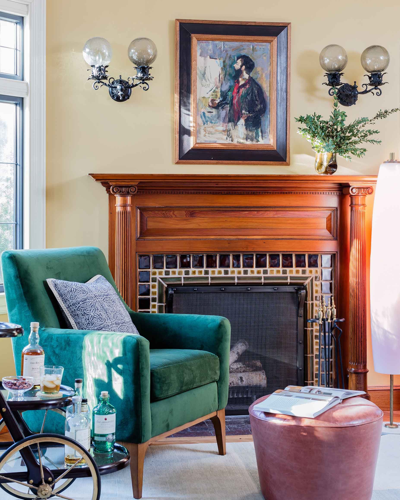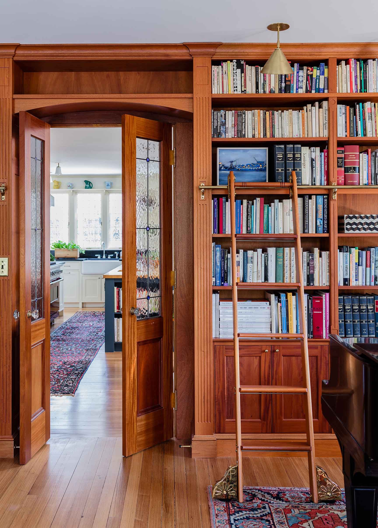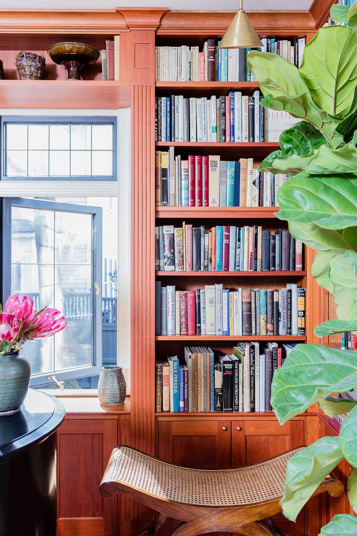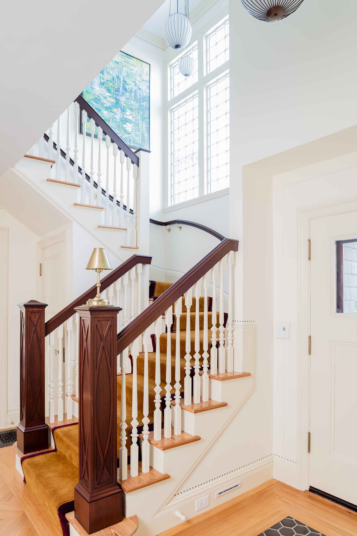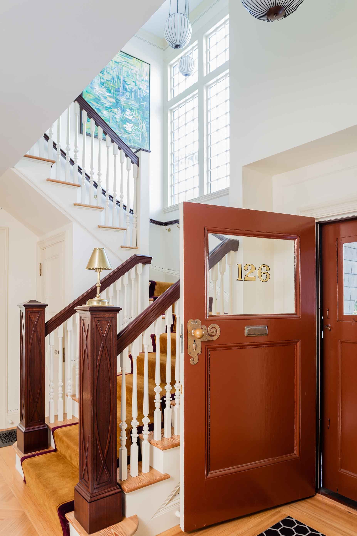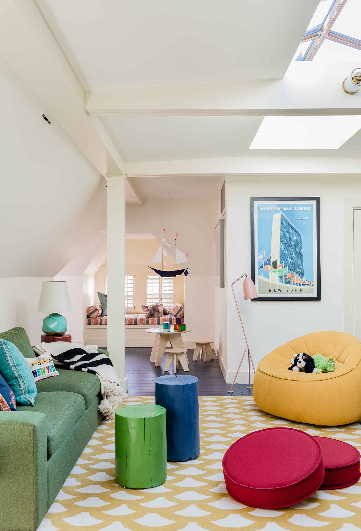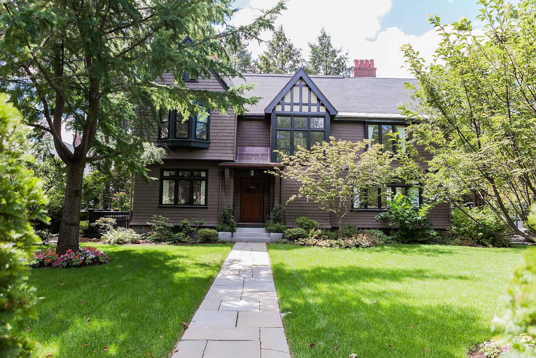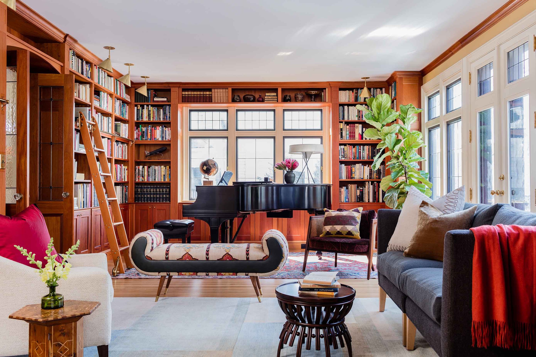
HARVARD Square RESIDENCE
Project Summary
Nestled near the renowned Harvard Square section of Cambridge, MA, this historic home already offered beautiful architecture and elements. Our clients, a young family with three school-aged children, hoped to honor the traditional while creating comfortable spaces.
Our interior design team incorporated antiques and styling to convey sophistication. Vintage wallcoverings, rugs, light fixtures, and furniture complement the original doors and windows, speaking to past eras.
Yet the formal setting is balanced by fabrics on seating you could spend hours in. Each room is comfortable and kid-friendly, so all family members can use all of the rooms. The library includes ample soft furniture, while the kitchen features a banquette for quality family time over good meals.
We also introduced a casual, colorful palette with moments of playfulness and whimsy. In doing so, we created spaces that can grow with the family without being overly serious. Take the vibrant kids’ playroom and the sunny kitchen.
This interior design project centered on celebrating the home’s classic architecture and formality in the shell, then occupying the spaces in a way that makes everyone feel welcome. Collaboration with architect firm Charles Myer & Partners was key to success and a functional, beautiful home for this young family to grow in.
CAMBRIDGE, MA
Collaborative Credits
PHOTOGRAPHY: MICHAEL J. LEE
ARCHITECTURE: CHARLES MYER & PARTNERS
