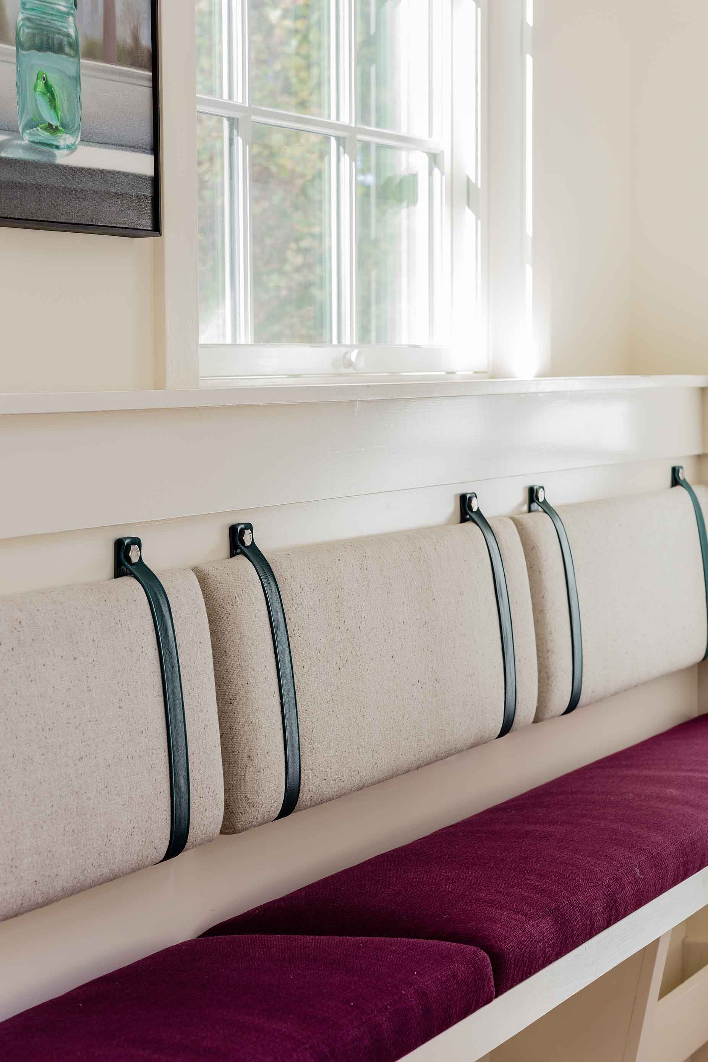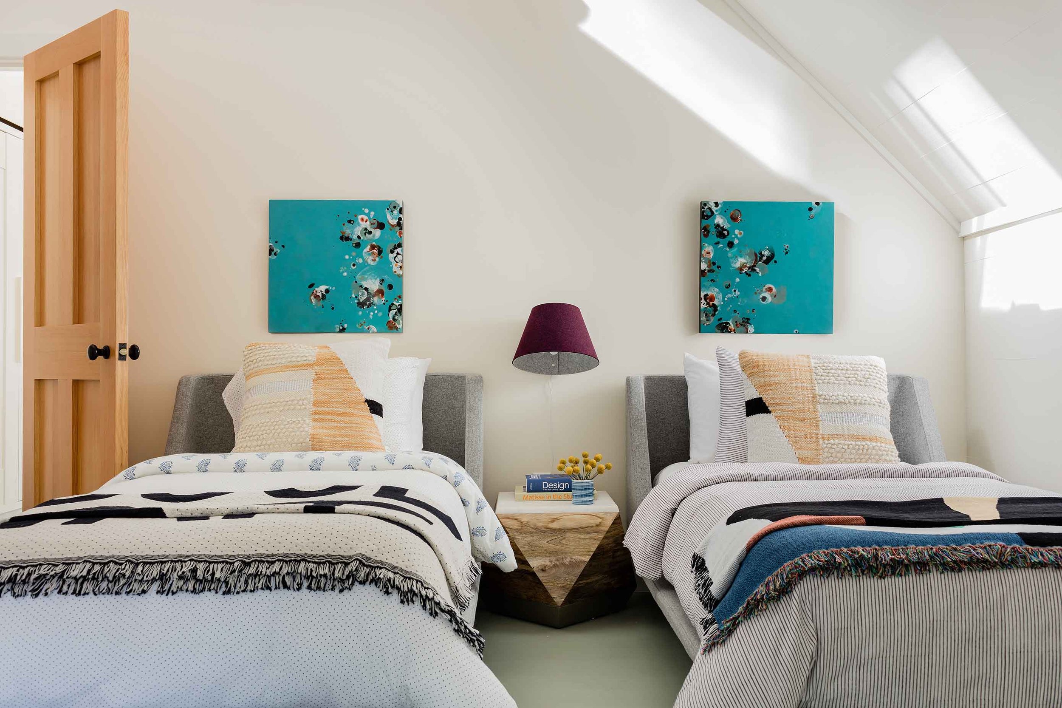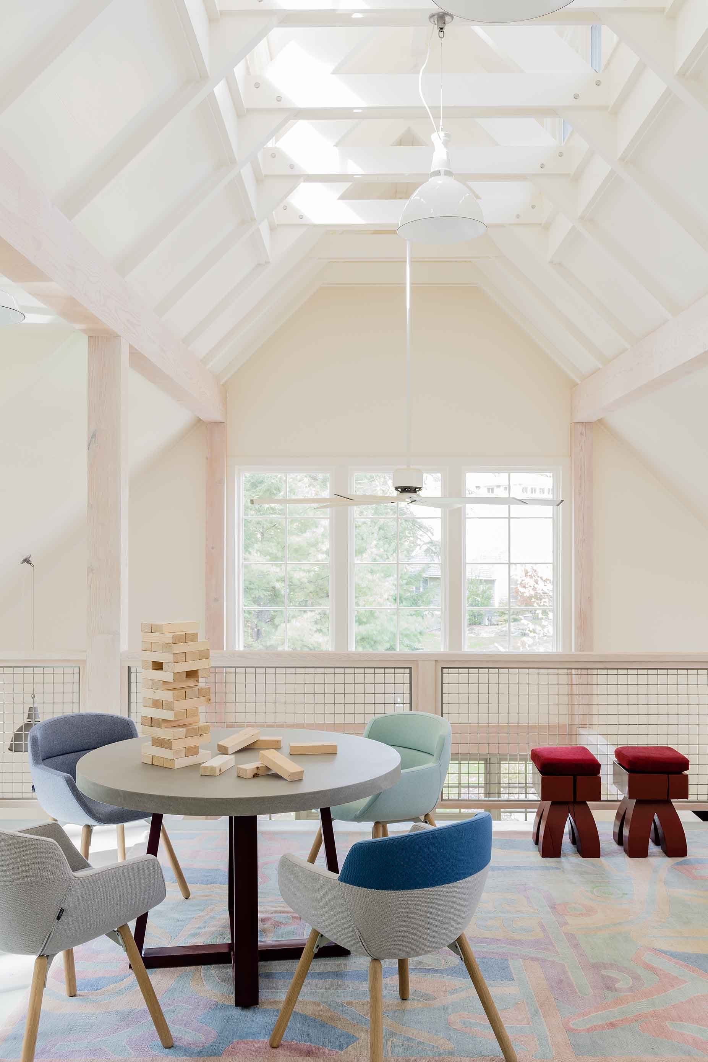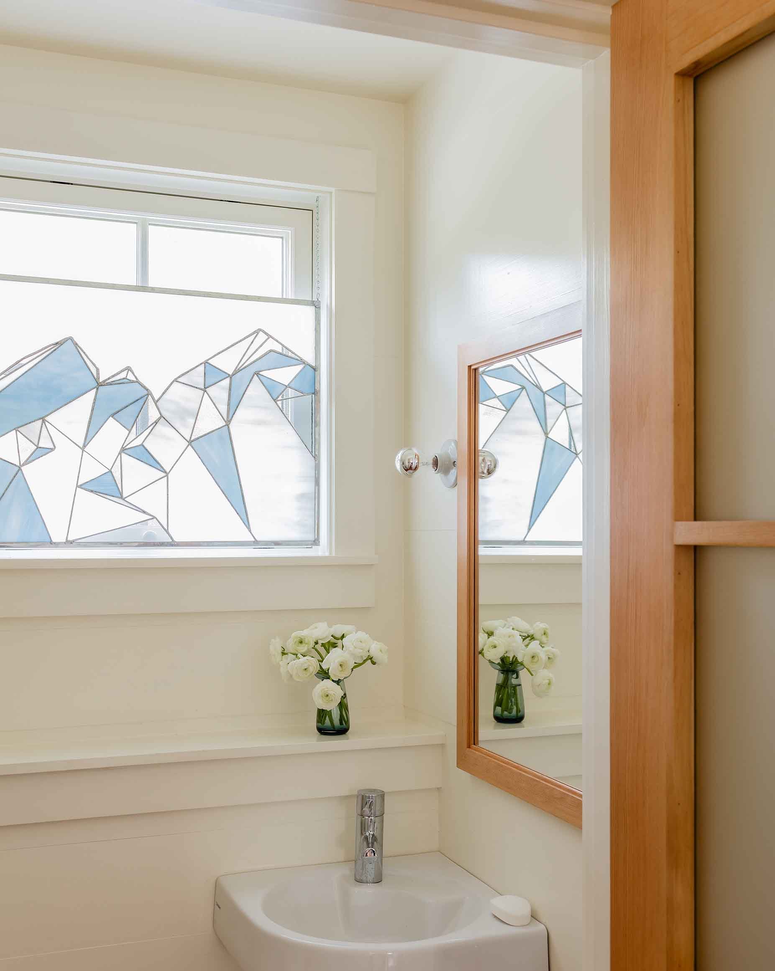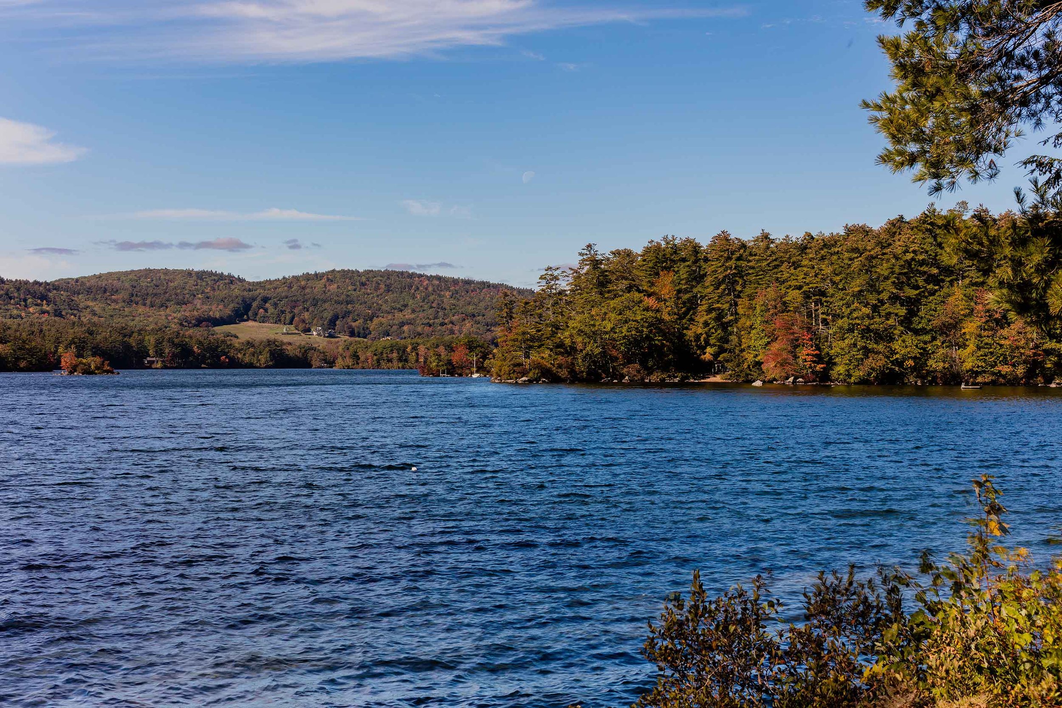
LAKESIDE Guest HOUSE
Project Summary
New Hampshire’s Lake Winnipesaukee is all about play, relaxation, and good company—also the epitome of this interior design project! The couple and their teen kids wanted a place to enhance their vacation home, making time away with the kids both easy and appealing and creating moments of togetherness.
The exterior’s rustic look continues inside with natural wood finishes, white walls, large windows, and skylights, ensuring the space is flooded with sunlight all day.
The neutral backdrop is offset with pops of color. Focal points like the custom-designed sofa, lacquered watermelon-colored bar top, and the original artwork behind the bar create more vibrant moments while paying homage to Lake Winni life.
The upstairs loft is the perfect game room, fully stocked with arcade, virtual, and board games. A bubblegum machine adds a playful touch. “With everything going on up here, we kept the furniture very modern and linear,” Kate explains.
The bedroom is a space of harmony and natural light, with soft, comfortable furniture, throws, and pillows broken up by some pastel and bright hues.
Now, this tight-knit family and their friends can play on the lake all day and retreat to their inviting guest house for downtime and gathering.
MOULTONBOROUGH, NH
Collaborative Credits
PHOTOGRAPHY: MICHAEL J. LEE
ARCHITECTURE: CHARLES MYER & PARTNERS


